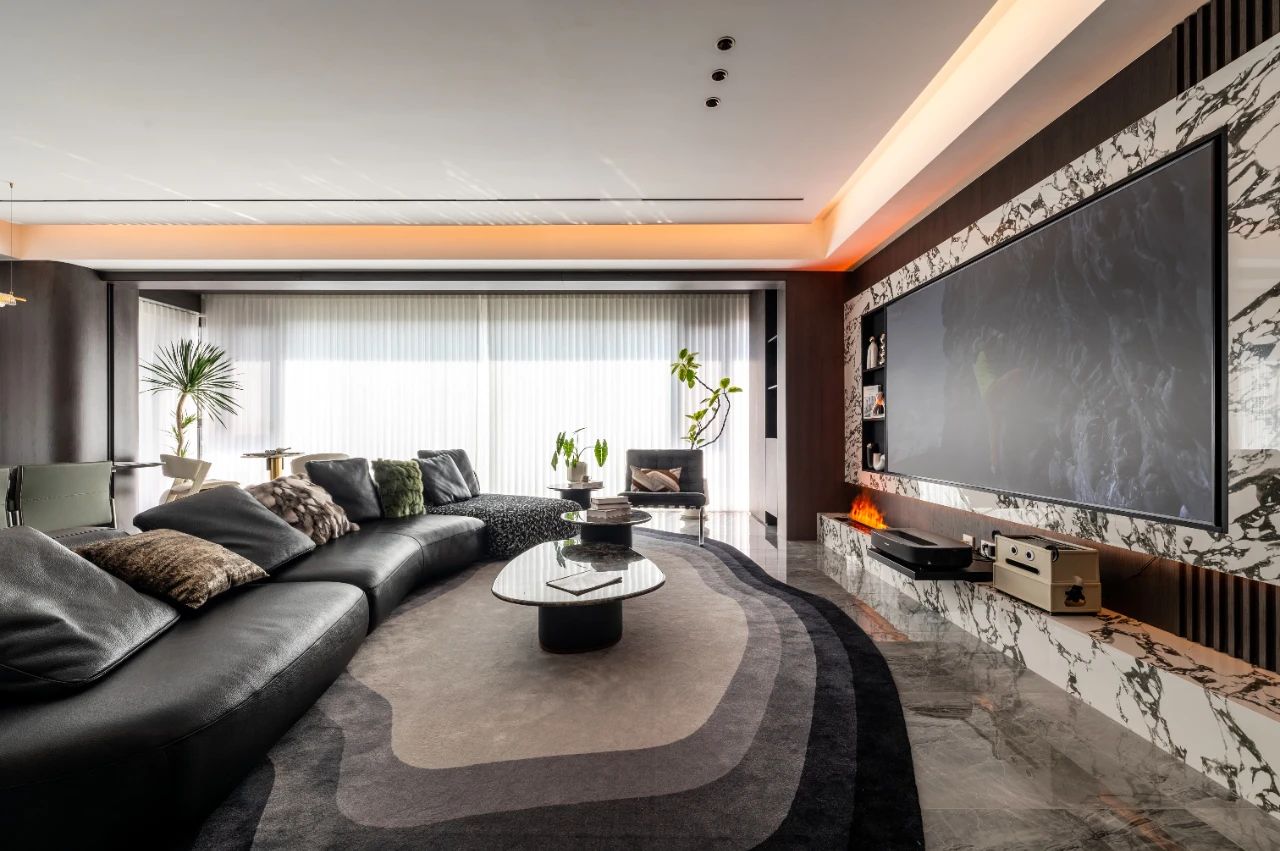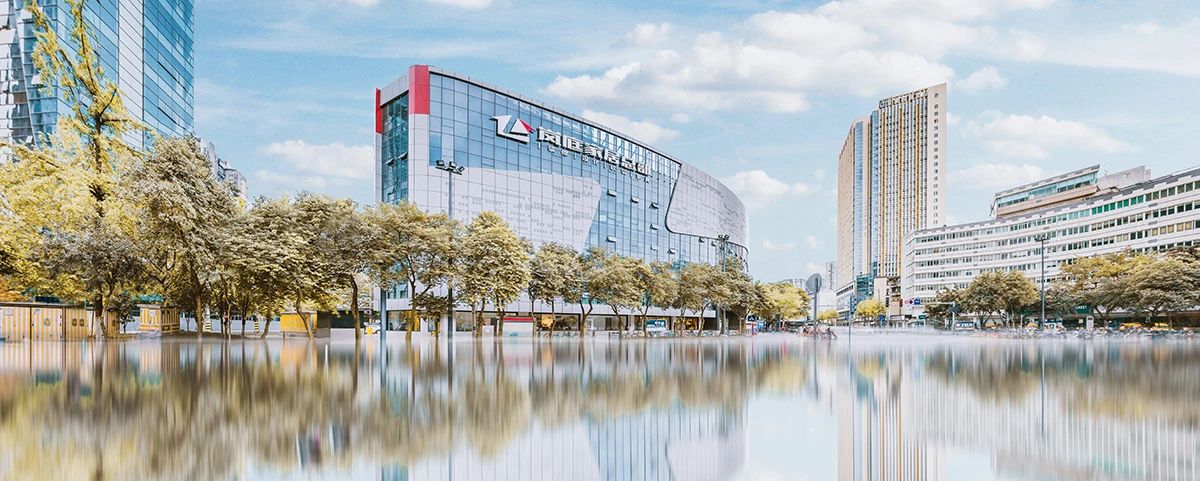

本案设计在客餐厅及房间的用材搭配上风格统一,在大量原木色的运用中点缀白色用作跳色让空间视觉效果更加层次分明,也充分体现我们本案的设计主题禅意处境通幽,宁静致远,浓缩自然美景的大承手笔,着意境纯粹居所,还原品味生活。

⊙客&餐
-
现代风格的简约与禅意紧密结合
全木制家居与白色墙面相辅相成
将佛性本源升华全屋
紧密相连的客厅与餐厅
以木艺柜台相隔
在这整体合一的立体空间之中
The simplicity of modern style is closely combined with Zen
All wooden home and white wall complement each other
Sublimate the source of Buddha nature to the whole house
Closely connected living room and dining room
Separated by wooden counters
Integrated three-dimensional space
And naturally separate different functional zones
-
⊙餐厅
-
柜台相隔而立
餐厅空间感得到显著加强
木制餐桌椅与环绕式储物柜
整齐划一相得益彰
这方寸之间
将儒雅的美食空间
The counters stand apart
The sense of space in the restaurant has been significantly strengthened
Wooden dining tables, chairs and surround lockers
Uniformity complements each other
Between these square inches
Elegant food space
Outline all
-

⊙茶室
-
茶室位于户型相对独立之处
所谓曲径通幽处禅房花木深
不论接待宾朋或独饮一壶
静谧的空间就需要
光影与色彩的搭配
由露台倾泻而入的余晖
映照于整面山水岚图之上
品一口极品毛尖
生活可以慢、更慢
The teahouse is located in a relatively independent house type
The so-called winding path leads to secluded places, and the Buddhist temple has deep flowers and trees
Whether receiving guests or drinking a pot alone
Quiet space is needed
Matching of light, shadow and color
The afterglow from the terrace
Reflected on the whole landscape
Taste the best wool tip
Life can be slower and slower-

⊙卧室
-
整面山水画作为卧室背景
再以全木质软装相衬
寓意大气滂沱之势于外
归来便是安静休憩之时
L型组合柜体
满足主人阅读与梳妆所需
床头木质小櫈
也许不算多么舒适
但绝不会错过露台那一方美景
The whole landscape painting serves as the background of the bedroom
Then set off with all wood soft decoration
It means that the atmosphere is torrential
Return is the time for quiet rest
L-shaped combined cabinet
Meet the needs of the host for reading and dressing
Bedside wooden box
Maybe not very comfortable
But never miss the beauty of the terrace

个人履历:
2019年度武汉优秀设计师2005年武汉市DK设计大赛二等奖
2007年中装饰协家居设计大赛(省级一等奖)
2010年亚太设计新人设计榜二等奖
2016年上海设计周室内作品参展省级一等奖
个人理念:
人为的设计生活方式,是为了努力去创造一种更好的生活状态。



 2025-03-23
2025-03-23
 2025-03-08
2025-03-08
 2025-01-12
2025-01-12
 2023-02-25
2023-02-25
 2022-11-03
2022-11-03

