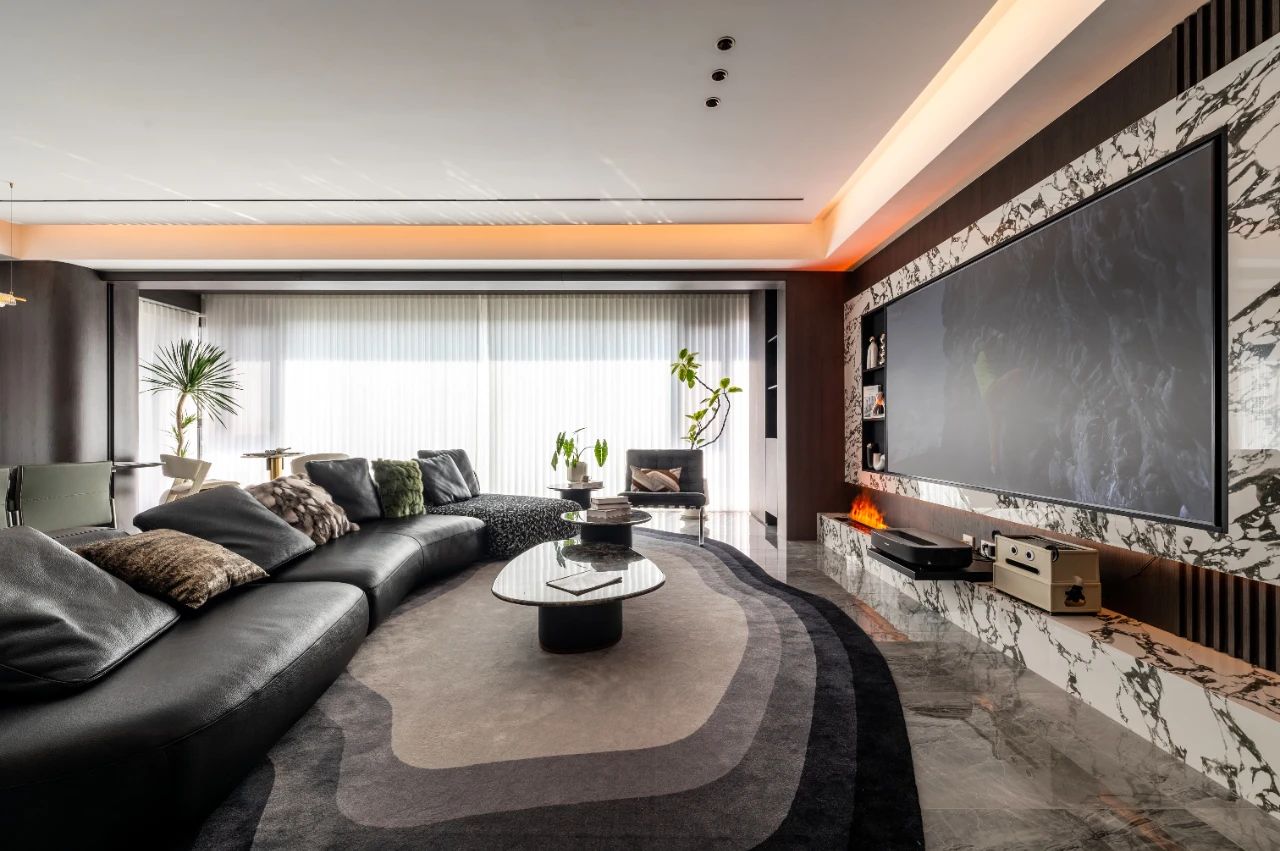

为一家五口设计,家庭结构是一对夫妻,18岁女儿、8岁儿子及男主人的母亲,夫妻皆是大学老师,对细节方面十分讲究,喜欢线条的唯美感,又不想家里太过于浮夸与复杂,所以整体风格以美式为主混搭现代风格,使整体看上去并没有传统美式那么厚重,又保留线条的造型感与美式的对称、精巧、幽雅、华美,采用一些现代的元素及软装家具,配合墙顶的线条与壁炉,使家里温馨却又保持特色。

⊙入户玄关
-
纯美质感入户区
以主色调青柠绿为背景
搭配欧式石膏线
富贵感满分竖线条柜面斗柜
独特的黑白配菱形砖勾勒
Pure and beautiful texture entry areaWith the main tone of lime green as the background
Match with European gypsum line
Full score of wealth and honor vertical line cabinet and bucket cabinet
Unique black and white with diamond brick outline
Combine luxury porch space

⊙客厅
-
不同色系矩形石膏线背景
环绕客厅相对而立
搭配高级灰铆钉沙发
与美式风格象征的壁炉造型电视背景
美式的华贵低调吐露
长毛脚凳进一步增添了居家品质
并将原本厚重的美式风格
-
Rectangular gypsum line background of different color systems
Stand opposite each other around the living room
Match with high-grade grey rivet sofa
Fireplace modeling TV background with American style symbol
American luxury and low-key disclosure
The plush footstool further adds to the quality of home
And the original heavy American style
Present in a playful manner-
⊙餐厅
-
棕与灰的瓷砖交错
圈定出尊贵美食空间
主色调餐边柜
中空近80公分置物空间
摆放大卫等优质展品
提升整屋艺术品味
圆形岩板金属包边餐桌
金丝绒跳色餐椅
Brown and grey tiles interlace
Delineate the noble food space
Main color side cabinet
Hollow space of nearly 80 cm
Display high-quality exhibits such as David
Enhance the artistic taste of the whole house
Round rock plate metal wrapped dining table
Golden velvet jump color Dining Chair
Three meals to feel the quality and atmosphere of Michelin star kitchen

⊙主卧
铆钉布面靠背彰显主人身份
更满足主人对于舒适的需求
2m大床一线品牌床垫
每个夜晚安睡
床边毗邻主卧飘窗
1.8m超宽飘窗
享受全天9小时日照温暖
主卧自带衣帽间、卫生间
Rivet cloth backrest shows the owner's identity
More meet the owner's demand for comfort
2m king bed first-line brand mattress
Sleep well every night
The bedside is adjacent to the master bedroom bay window
1.8m super wide bay window
Enjoy 9 hours of sunshine and warmth all day
The master bedroom has its own cloakroom and toilet
It is convenient for the owner to change clothes and wash at any time
-

⊙女儿房
女儿已近成年
在女儿房里自然少不了梳妆区
梳妆台侧边设置透明镜柜
放置女儿最爱的摆件与书本
以不同于青柠主色的淡雅蓝色
搭配设计感超强的U型悬吊线条灯
Her daughter is nearly an adultIn the daughter's room, there is naturally a dressing area
A transparent mirror cabinet is set on the side of the dressing table
On the contrary, her daughter's favorite ornaments and books
Light blue different from the main color of lime
Match with U-shaped suspension line lamp with strong design sense
A little girl's share of loveliness should be everywhere-

⊙男生房
小男生的世界
总是充满着对于星空的幻想
以美式漫画风格
墙绘太空堡垒与小火箭
男生每天的睡眠时光都遨游太空
桌柜一体满足宝贝学习时光
Little boy's world
Always full of fantasies about the starry sky
In American comic style
Wall painted Space Fortress and small rocket
Boys spend their sleep time in space every day
Table cabinet integration meets baby's learning time

个人履历:
2019年武汉建筑装饰协会认证设计师
2020湖北岚庭优秀设计师前十强
个人理念:
设计跟灵感毫无关联,靠的是生活中多经验与日常多学习积累



 2025-03-23
2025-03-23
 2025-03-08
2025-03-08
 2025-01-12
2025-01-12
 2023-02-25
2023-02-25
 2022-11-03
2022-11-03

