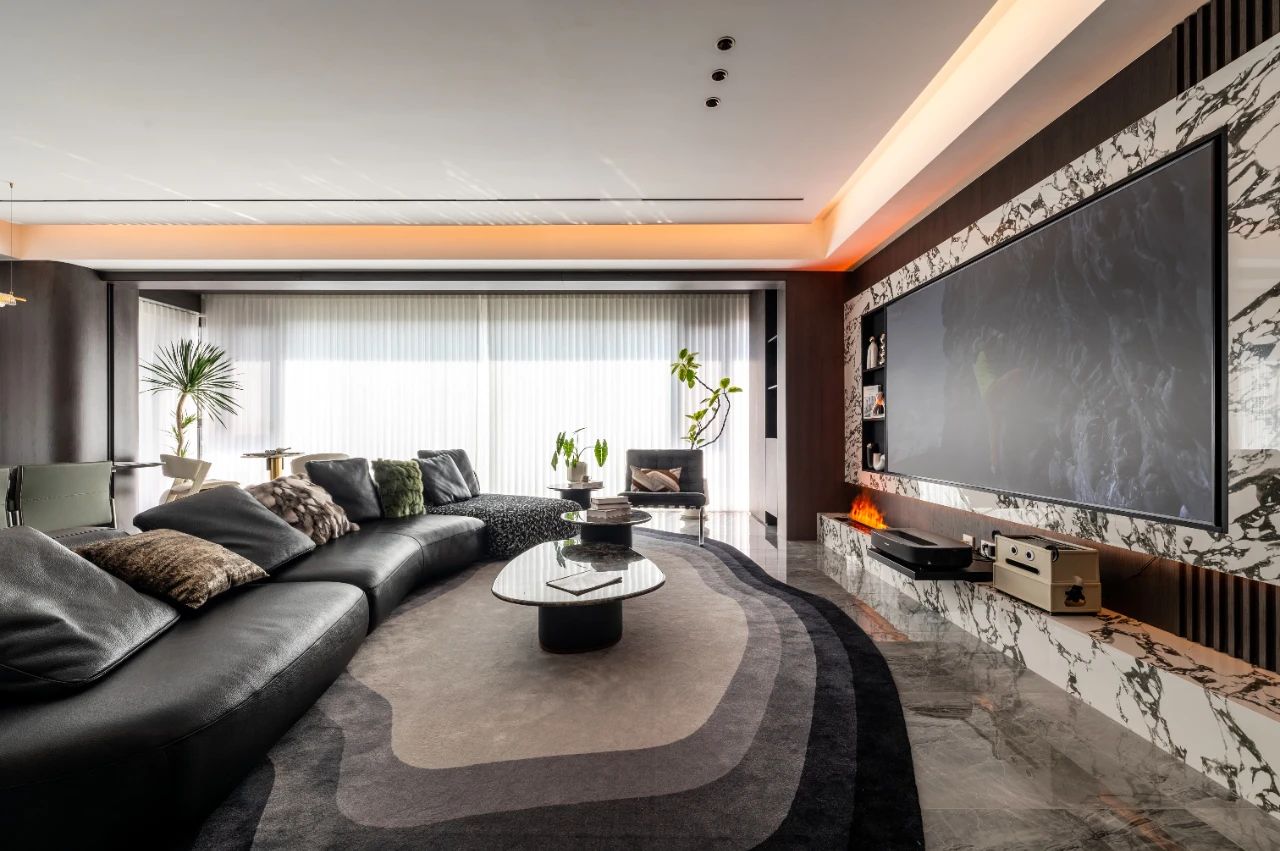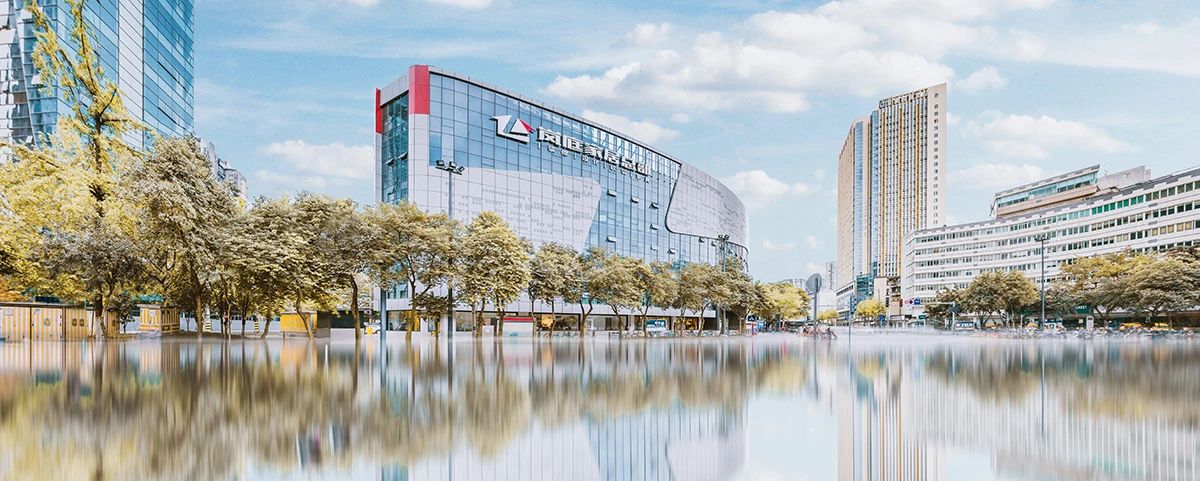
获奖情况:荣获武汉市第五届空间环境艺术设计大赛一等奖。
(大赛一等奖奖杯与荣誉证书)

本案设计之初,在与业主的沟通之中得知,业主一家是极简主义的极力推崇者。于是本案的设计主调一拍即合之下确定为极简风格。分析平面图过程中,发现本案整体户型方正大气,区域分布也比较清晰,但过于方正的户型,如果无法把握好细节,有可能会显得较为呆板。所以对于精细收口的手法和将产品特性与硬装完美融合就显得尤为重要。一旦极简风格与别致腔调可以完美融合,那么通过细致入微的设计手法所贯彻的氛围美学才能达到登峰造极的效果。

⊙入户玄关
-
入户即是稳重的色彩映入眼帘
定制烟灰色木质入户柜
色彩经久耐看
柜体中间隔出近50公分超宽空间
方便存放钥匙包包等随身物品
下方上抬20公分
方便鞋子随脱随放
保证大气的门前干净整洁
借厨房外墙特设方形小隔断
可悬挂雨伞等日常所需物品
When you enter the house, you will see the steady colored porcelain
Custom smoke gray wood entry cabinet
The color is durable
The middle of the cabinet is separated by an ultra wide distance of nearly 50 cm
Store keys, bags and other personal belongings at any time
Lift 20 cm below
Convenient shoes can be taken off and put on
Ensure that the front of the atmospheric door is clean and tidy
A small square partition is built on the outer wall of the kitchen
It can hang umbrellas and other daily necessities
Truly integrate the texture and functionality of the product
⊙餐厅&厨房
-
黑色立柱穿插于烟灰色柜体之中
搭配大理石肌理厨房边小吧台
开放式厨房一眼便可观尽全貌
美味唾手可得
特别设置垂直线条灯
黄金比例分化黑色墙板
精致感应运而生
Black columns are interspersed in the smoke gray cabinet
With marble texture kitchen side bar
The open kitchen takes a panoramic view at a glance
Delicious food is readily available
Special vertical line light
Gold ratio differentiation black wallboard
-
餐厅选用几何体岩板餐桌
搭配同款餐椅
高级灰与墙面交相辉映
两束金饰灯带主光源
带来无与伦比的简约时尚感
The dining room adopts geometric rock plate dining table
Match with the same dining chair
High grade grey and wall complement each other
Two beams of gold lamps with main lamp
Bring unparalleled simplicity and fashion-
⊙客厅
-
先锋无主灯吊顶设计
大大节约立体空间
烟灰色木饰板搭配大理石肌理墙板
色彩与质感的冲撞下
衍生出全新时尚魅力
大L形拼接贵妃沙发
可坐可卧
优质休憩时光可独享亦可分享
超大灰色条纹地毯
照顾整个客厅空间
提供完美舒适感
Xianfeng no main light ceiling design
Greatly save three-dimensional space
Smoke grey wood veneer with marble texture wallboard
Under the collision of color and texture
Derive a new fashion charm
Large L-shaped splicing imperial concubine sofa
Can sit or lie
Quality leisure time can be enjoyed or shared
Oversized Grey Stripe carpet
Take care of the whole living room space

⊙电视背景
等分全尺寸电视背景柜
以高级灰色彩搭配内嵌式电视背景墙
大理石纹理仿佛精致画框
将60寸电视画面裱于其中
边角位设置茶色透明展示柜
将主人最爱的收藏一一展示
Bisection full size TV background cabinet
Match the embedded TV background wall with advanced gray color
The marble texture is like an exquisite picture frame
Mount the 60 inch TV picture in it
Brown transparent display cabinet shall be set at the edges and corners
Show the owner's favorite collections one by one-

⊙主卧
更为深层次的灰与黑交织于此
白日里的沉稳简约
夜幕中的光影情趣
唯有主人私享
柔软的大尺寸床台
放置舒适大品牌床垫
优质睡眠此刻开启
超大飘窗之上无需过多装点
A deeper level of gray and black are intertwined here
Calm and simple in the daytime
Light and shadow in the night
Only the owner can enjoy it
Soft large bed table
Comfortable big brand mattress
Quality sleep is now on
There is no need for too much decoration on the large bay window
A soft pillow can accompany half a day's reading time
-

个人履历:
新加坡SIDA室内设计奖
2015年武汉优秀设计师
2017年中国室内装饰协会优秀作品
2021年武汉市第五届第五届空间环境艺术设计大赛一等奖个人理念:



 2025-03-23
2025-03-23
 2025-03-08
2025-03-08
 2025-01-12
2025-01-12
 2023-02-25
2023-02-25
 2022-11-03
2022-11-03

